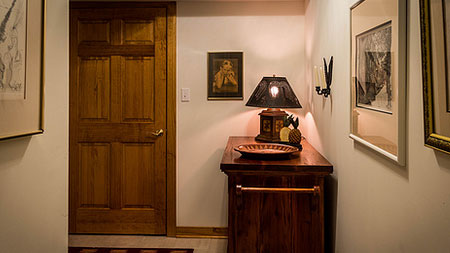1Set up the underlayment and the first row of flooring
WeFirstly, set up the underlayment on the ground, make sure that the overlapping area between the foams can reach 20cm, and set the side with EVA foam down to the ground.
Make sure that the expansion space is around 12mm;
Install the first panel, and then the second one can be put on the short side of the first panel, just press down.
-
-
- Hammer holding and gentle strength During tapping, It is suggested to hold 1/3 area to the end of mallet. Don’t hold the front area.
While tapping, always make sure that the two panels are in the same level and in full touch with the ground.
While tapping, make sure that each tap should be on the gap between two pieces floors and don’t tap on the other parts shown as the above picture.
Note :
Make sure that the short side of the second panel must strongly lock on the first panel. And then saw suitable lenth floor to install the left space.
When installing the first panel in the second row, make sure that the distance between short sides should reach over 400mm.
Pay attention to the expansion space.
2Install the flooring on the second row
Firstly, tap on the gap of the floors and make sure that they are strongly locked.
Then install the second panel, make sure that they are fully fixed
After insert, press down with hands, make sure that there are no obvious height difference. Then tap on the gap with rubber mallet.
Finish the installation of the second row
After installing the second piece, start with the third one according to above mentioned rules. Make sure that the short and long edge should be fully inserted and fixed, then tap with rubber mallet.
For the left space, please saw suitable length and install. You can use the left-over pieces that you have at the end of each row as the beginning panels of the next row. In that way you could make the best possible use of each panel.
After the first two rows are well installed, please install the other rows fully according to the above ways. Make sure that each panel is thoroughly inserted and fixed.
3Install the flooring on the second row
BERGEIM FLOOR can also be used under heating system circumstance;
During the installation around the wall corner, please saw the floorings into suitable size and shape, also pay attention to the expansion;
Besides the heating system pipes, drill on the surface of the flooring, cut off, and then glue again. The installation under this circumstance is also easy.
4Install the wallbase
-
-
- After installation of the floors, and then install the wallbase. Just put this wallbase on the expansion space, and then fix them with nails.
If the length of your room is more than 12m, and width over 8m, please use the T-molding to divide the room into suitable areas. In that way, the installed floors are not easy to crack.


































